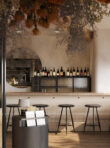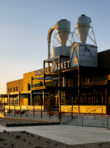CAPITAL ONE CAFE & BANK
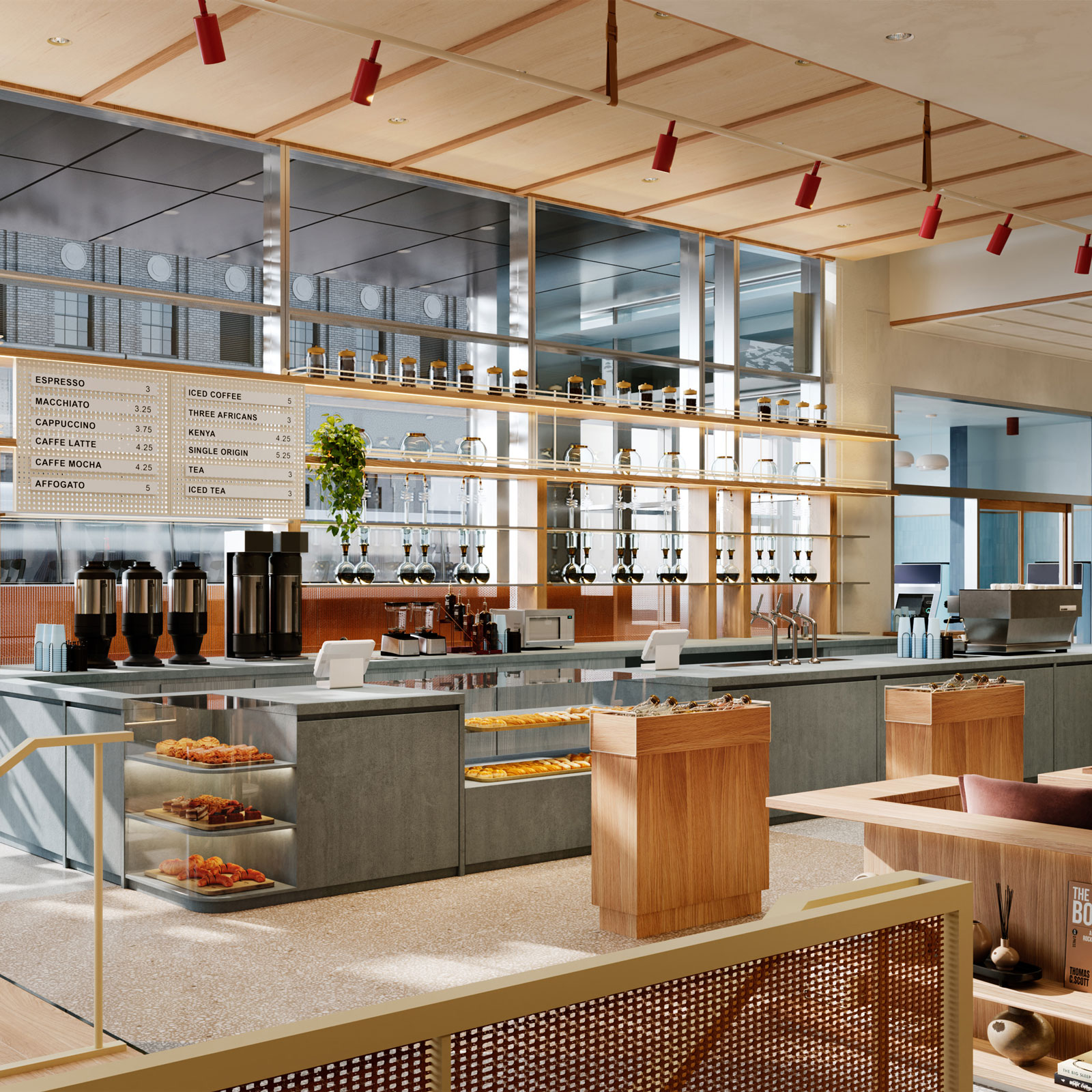
JLL
O’Neil Langan Architects
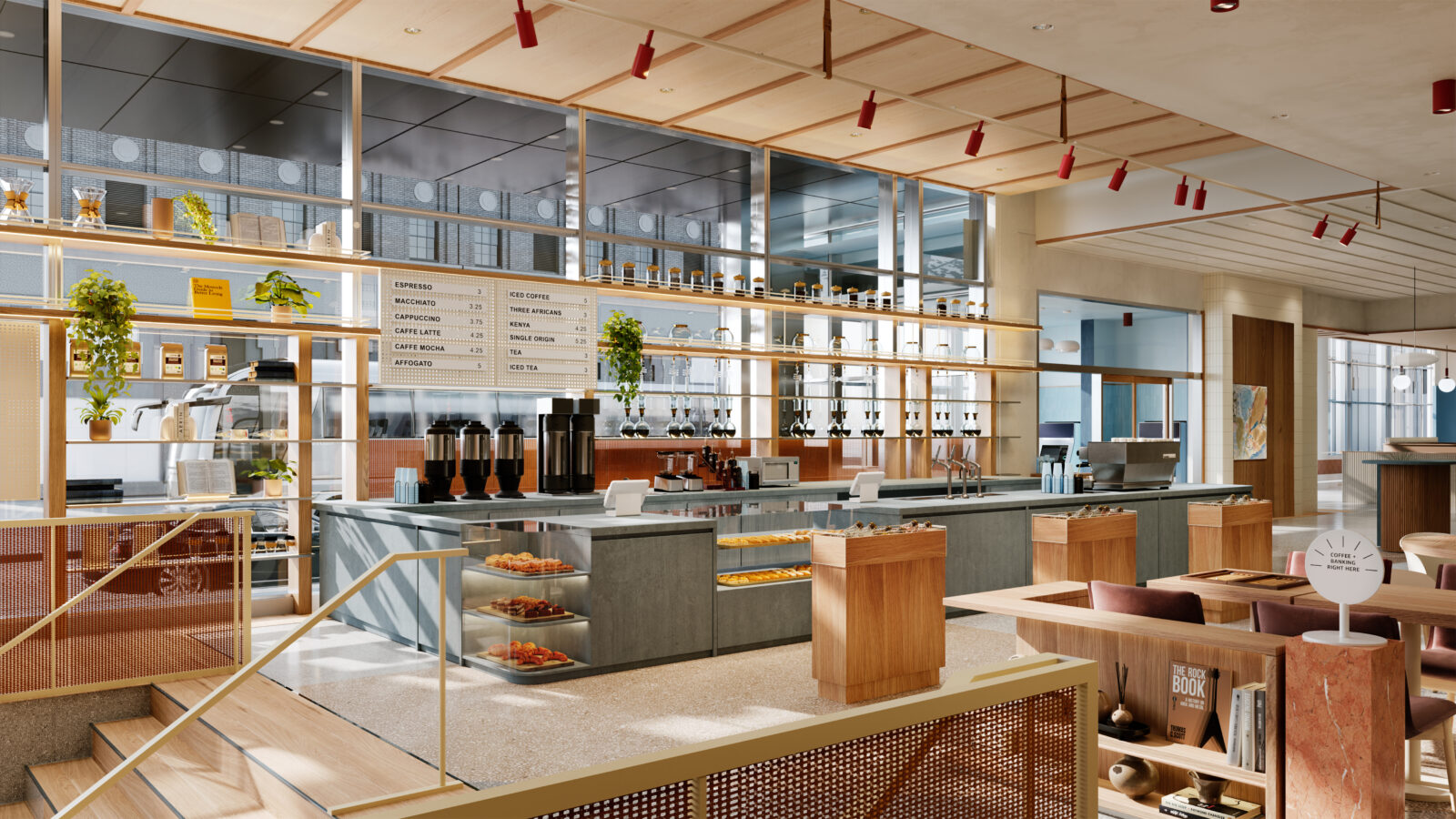
The client approached us with a goal to re-imagine banking by creating a hybrid Bank and Cafe that shifts the status quo. They wanted to build a place where joy and finance aren’t mutually exclusive. And where we can celebrate our communities while re-defining what well-being looks and feels like.
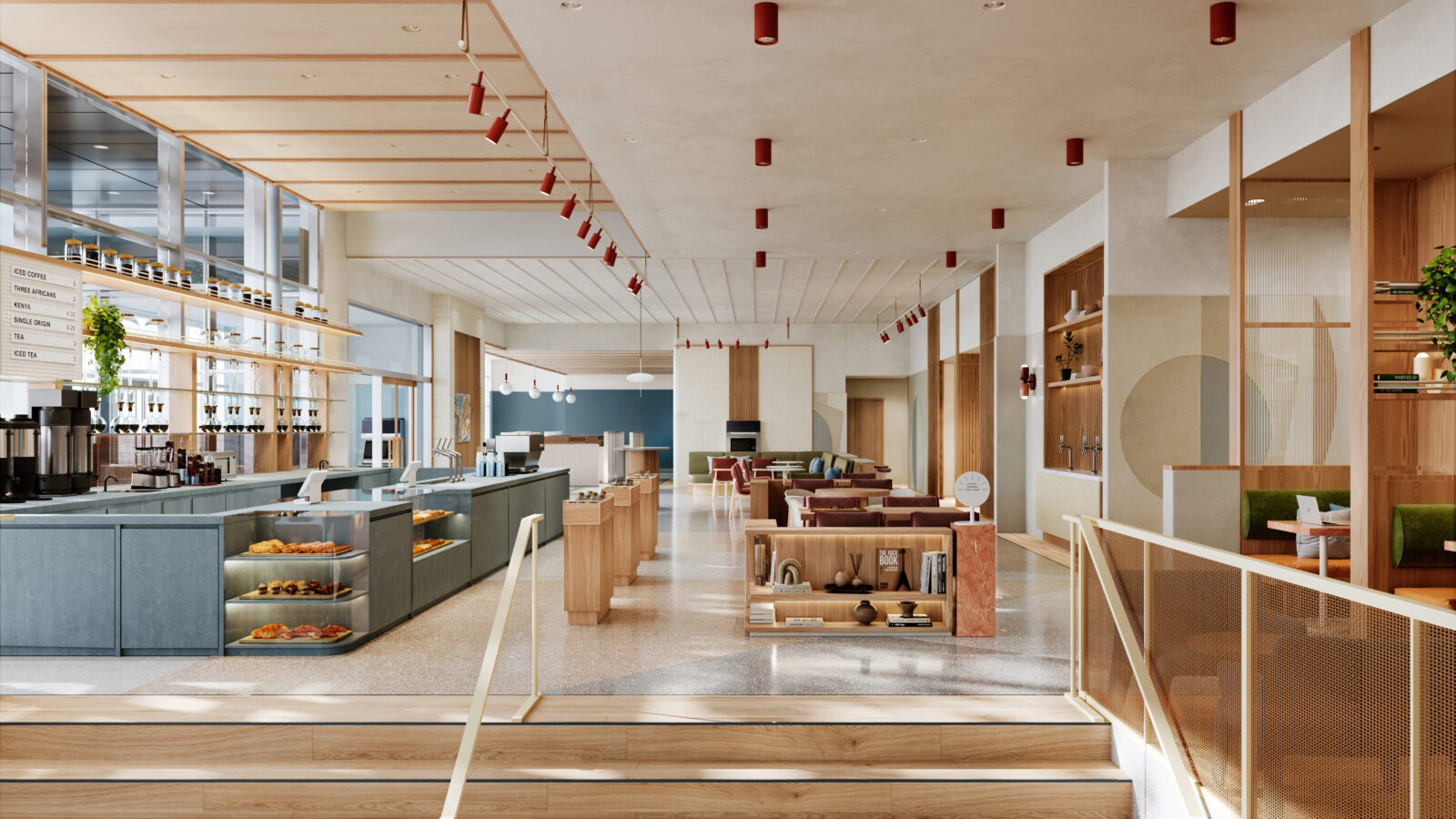
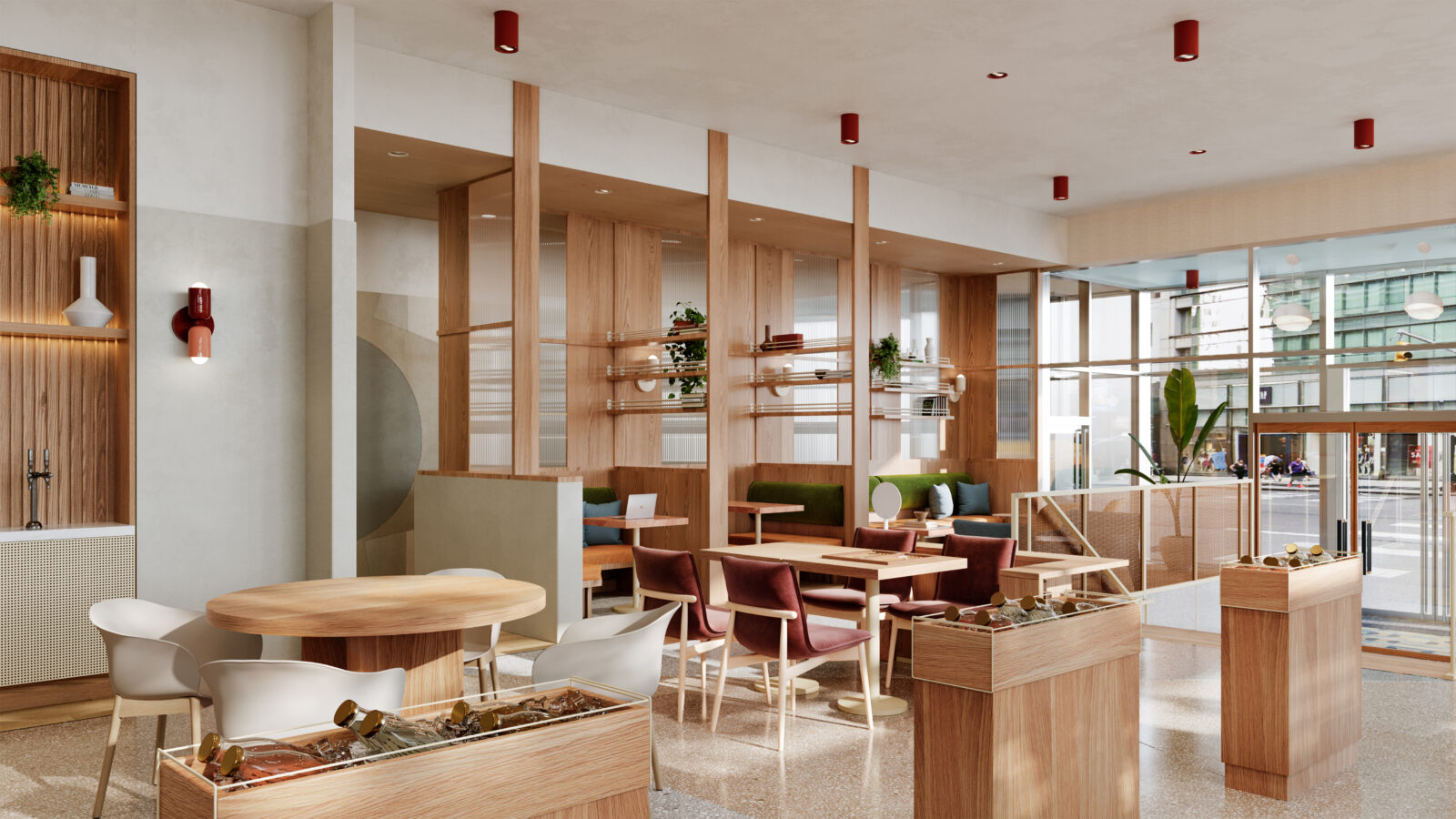
With this in mind, we sought to create a place with a spirit of simplicity, ingenuity and humanity. A place that is free of formalities and where all are welcome to relax, reflect and recharge.
One of the greatest challenges in designing the space was creating the openness of a community forum against the legal and security parameters required to build a bank. We approached this through clever space planning and programmatic innovation while consistently challenging the expectations of what’s “always been done”.
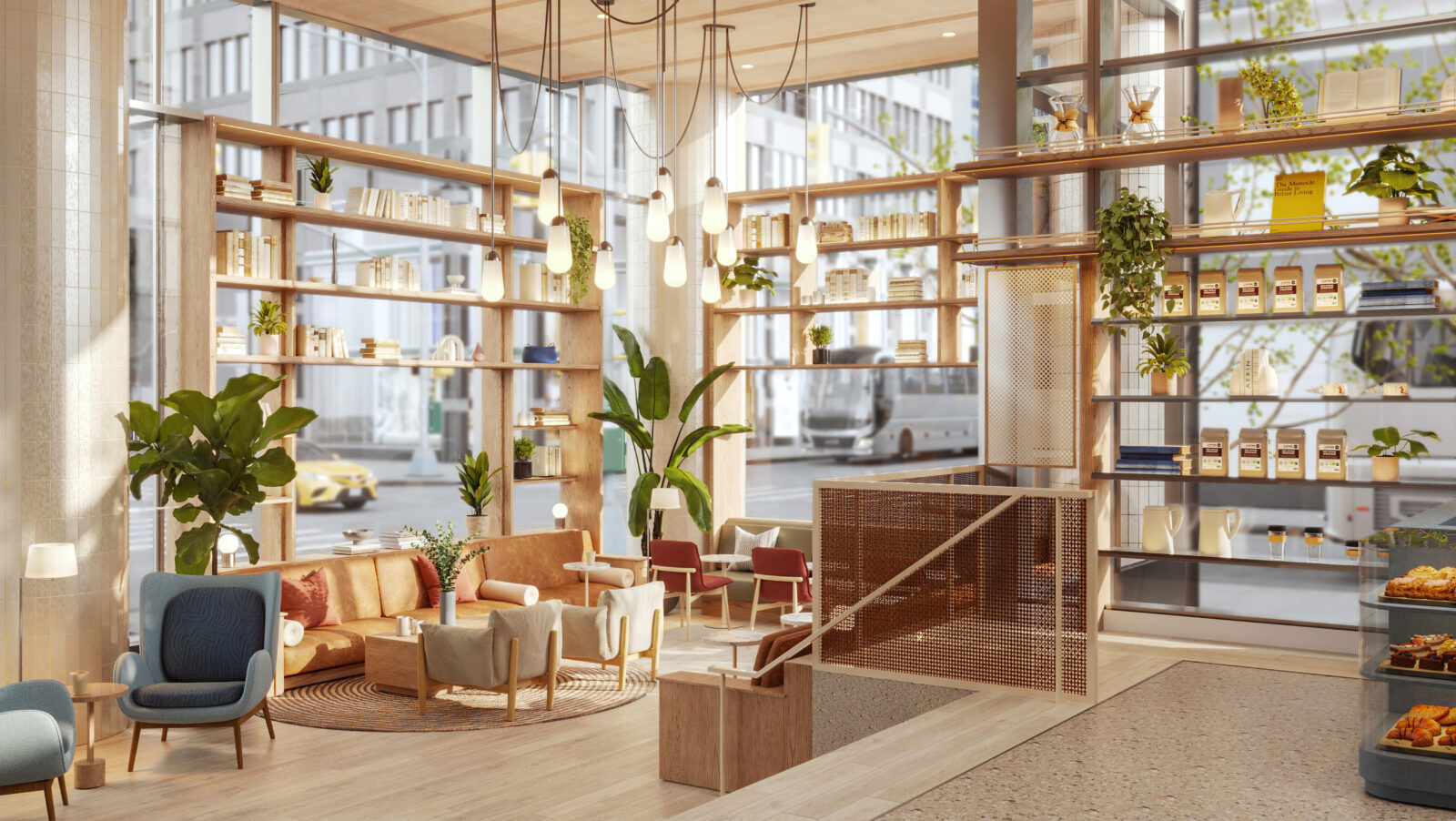
The interior imagining was inspired by Charlotte Perriand’s philosophy that everything should be designed according to needs and practicalities, but in a world alive with ideas and as bright as a rainbow. To further that thinking, we found inspiration in the work of Helen Frankenthaler. Her signature floods of contemporary colors helped us to distinguish a way in shifting the brand’s traditional primary color palette into a more complimentary, human-centered approach for interiors.
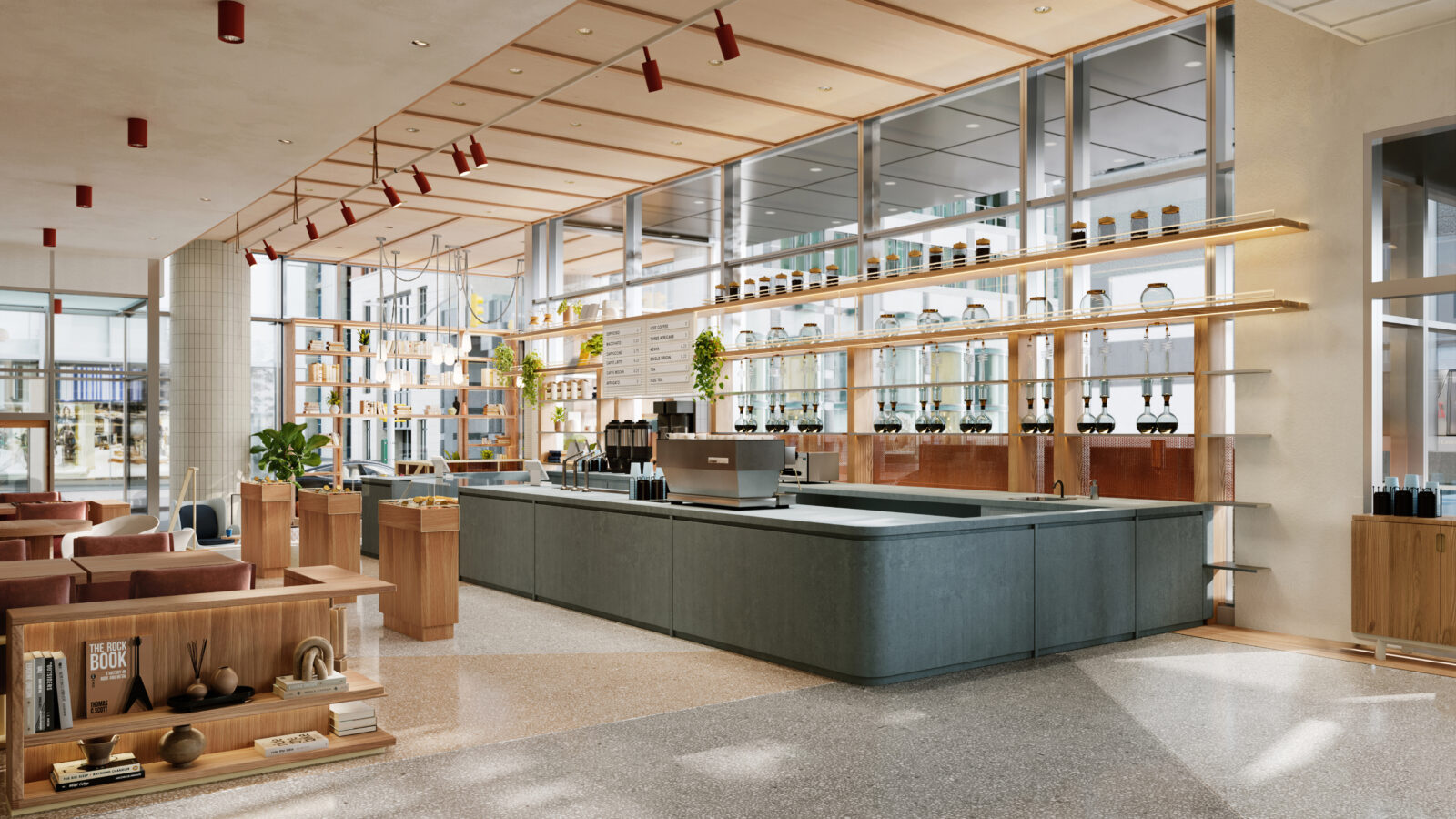
At the cafe, the smooth stained concrete counter anchors the space as a signature brand element, and is set at residential height, breaking down barriers between staff and guests. Varying tones of wood clad the space and evoke a sense of warmth. Pockets of intimate booths are mixed with an open library-style seating, offering a range of dining and co-working experiences. Patchwork colored terrazzo floors act as subtle zoning pathways throughout and nod to the original institutions of the city. Subdued blues against pops of tomato red and abstracted murals play with the brand’s colors and icons in a way that suits the city and its surrounding landscape, while allowing the space to remain logoless yet immediately identifiable.
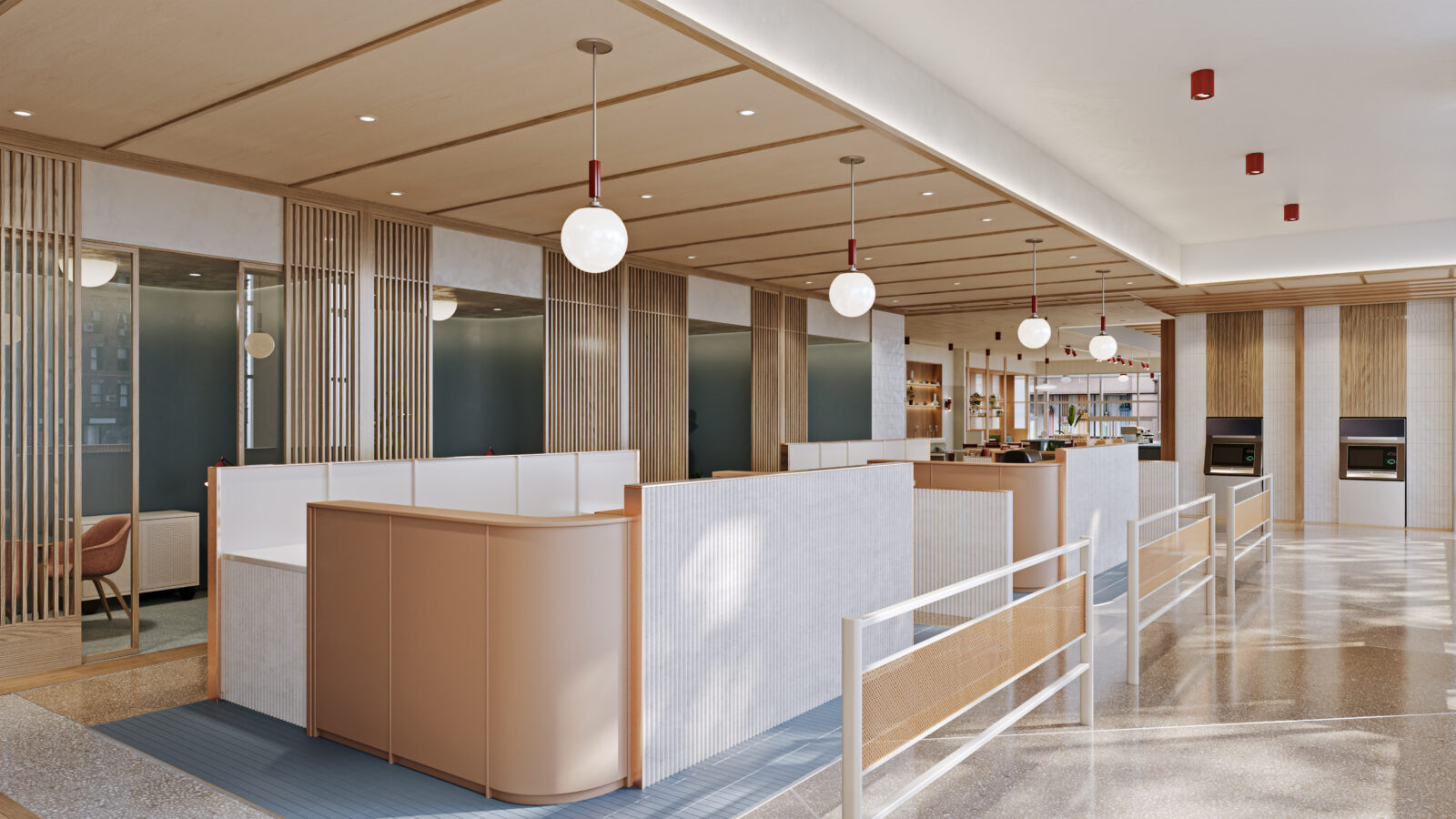
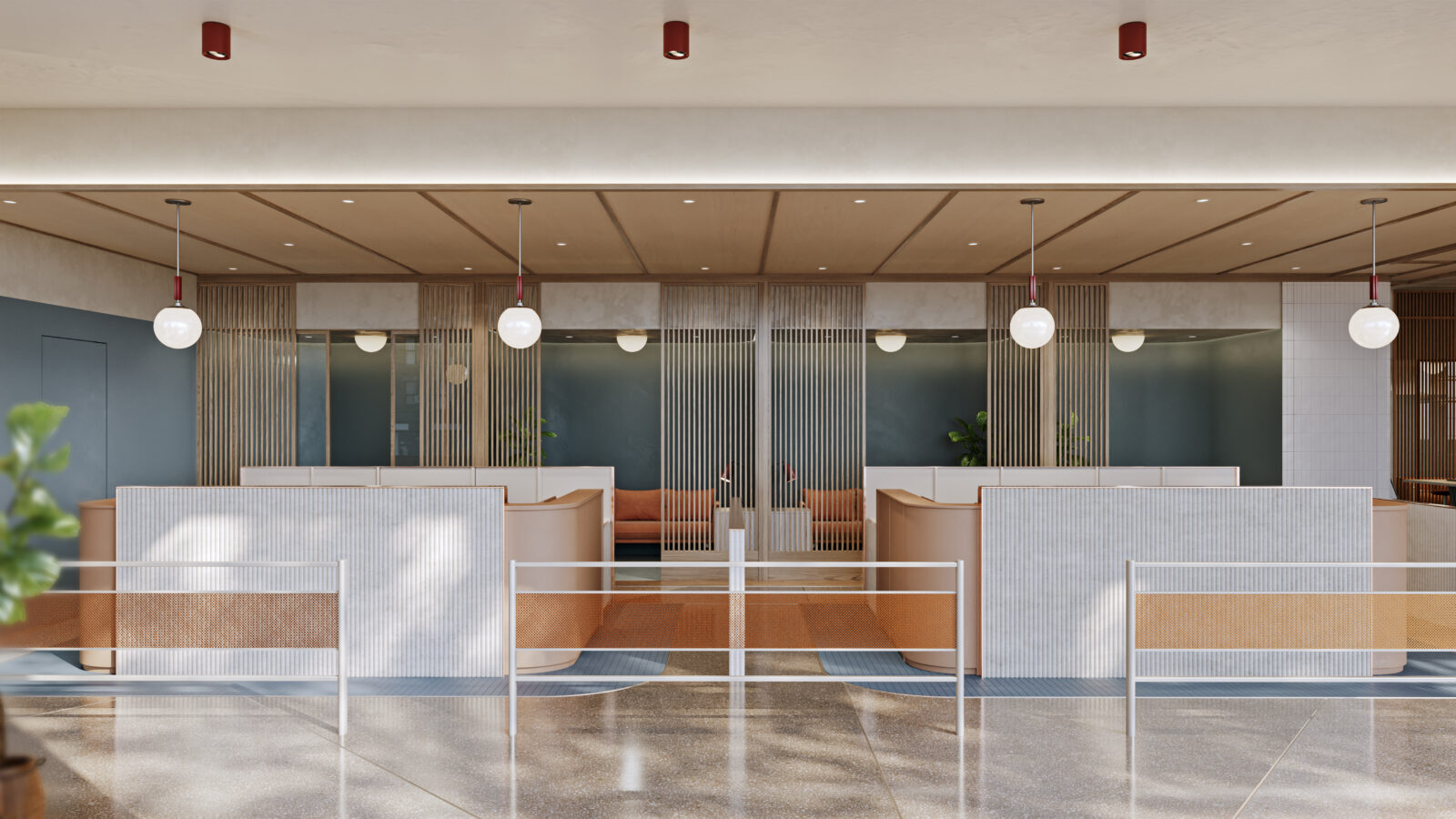
In the programming of the hybrid space; a central, communal hub acts as the spoke in the wheel – where workshops, community events, and informal banking conversations become the central element that links the banking side with the food and beverage offerings.
As a way to seamlessly integrate banking without feeling like a separate space, the teller desks were reimagined as an extension of the cafe. Continuing with a residential approach, the newly designed teller desks remove the intimidation of approaching someone behind a glass barrier and instead allow you to feel like you’re chatting with a friend at their kitchen island.
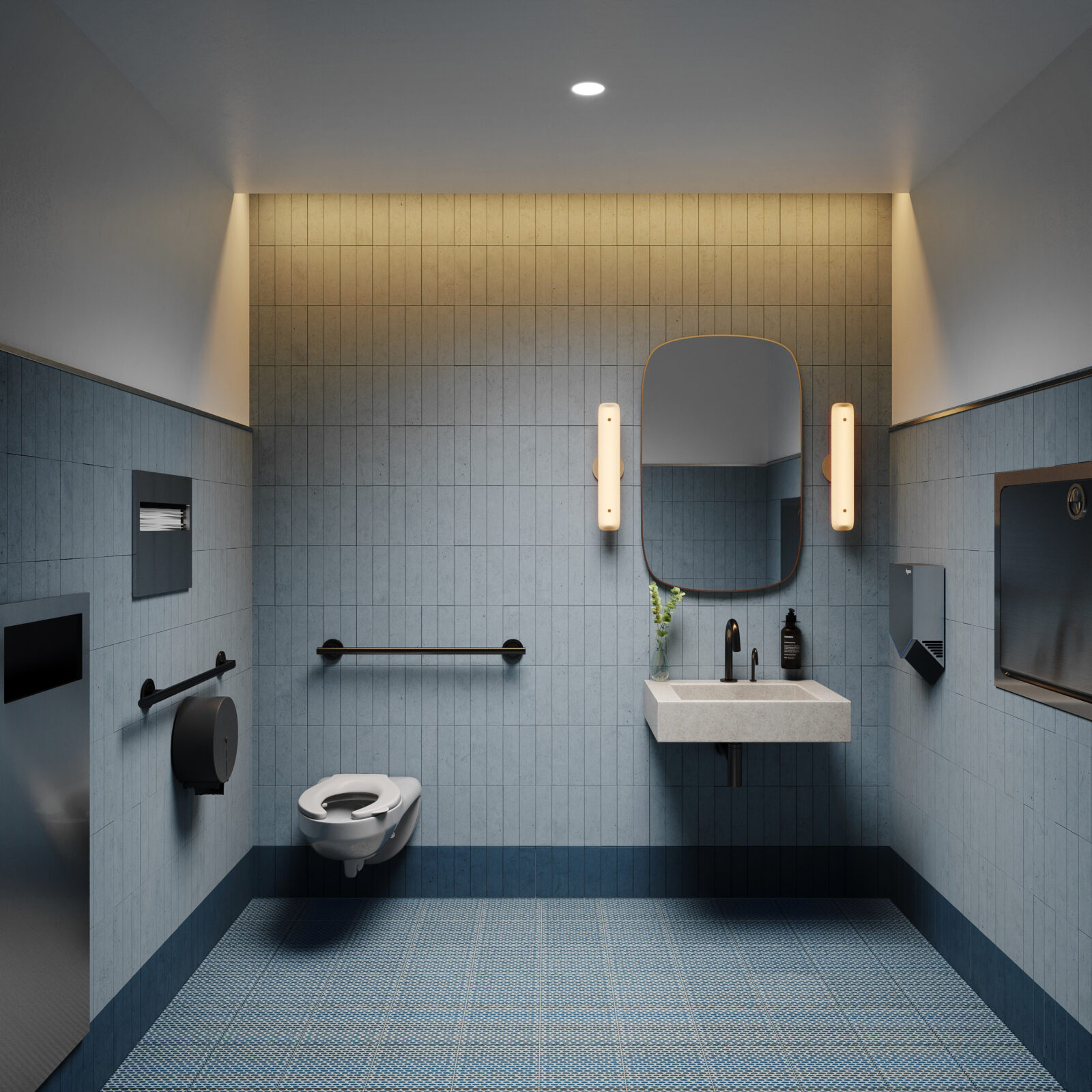
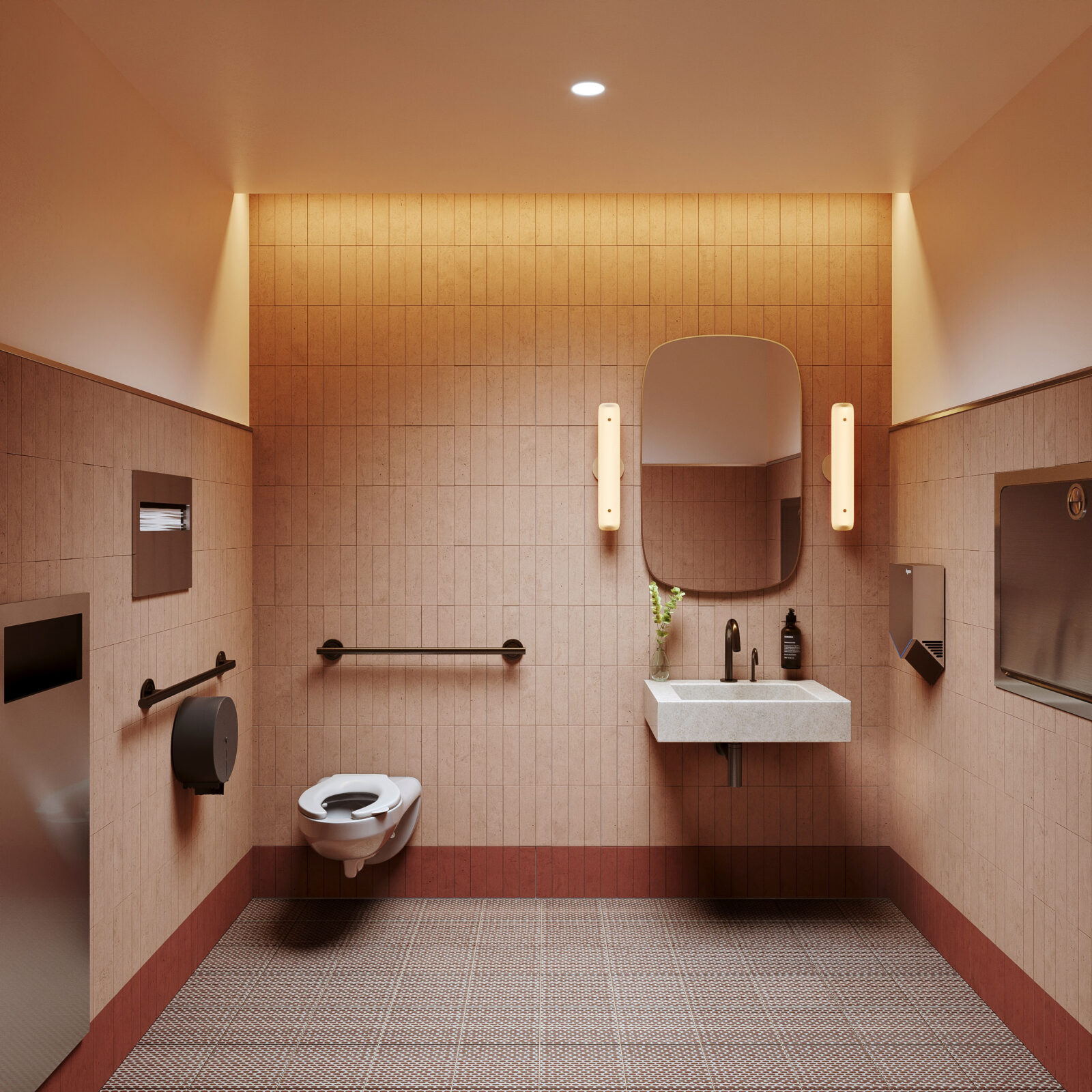
We knew there was a better way to bank — a way that would delight and offer people meaningful connection, without any of the things people hate about banking.
With meticulously considered design, we re-envisioned an archaic institution into a space that shifts the culture of banking from “dead & dread” to a state of financial, physical and emotional wellbeing that helps New Yorkers feel seen, welcomed and safe in a place that inspires.

